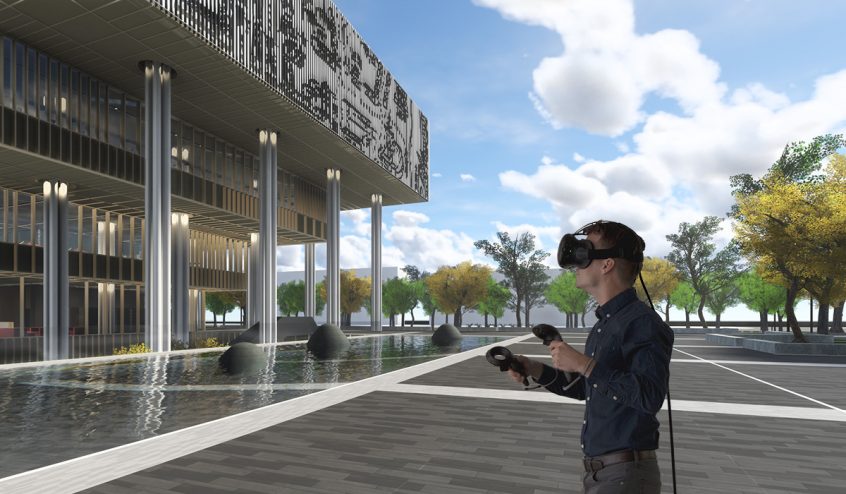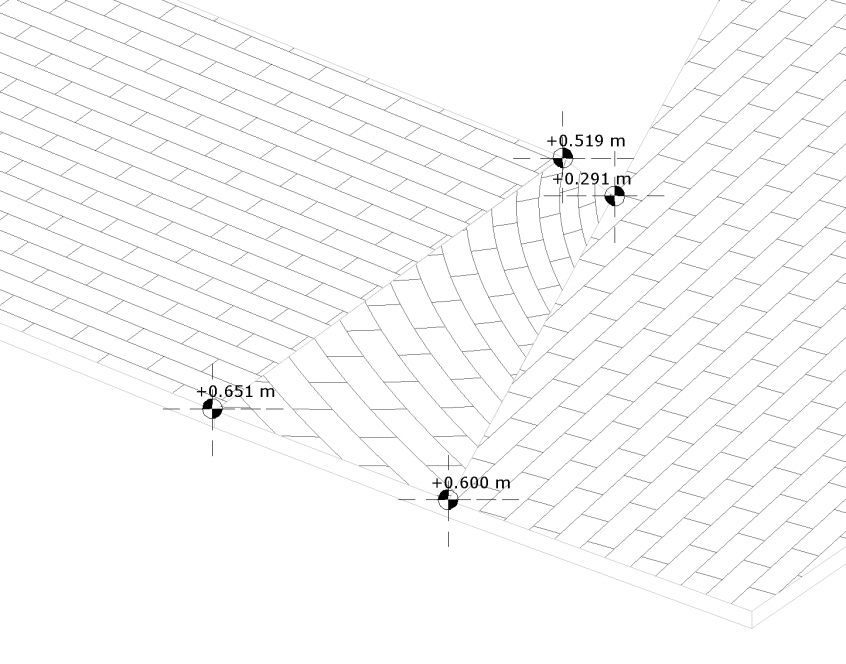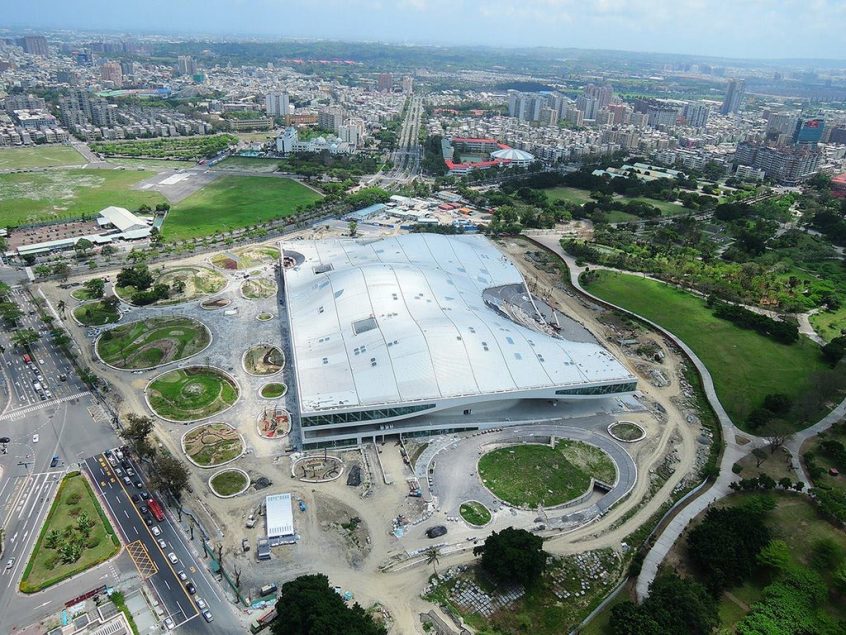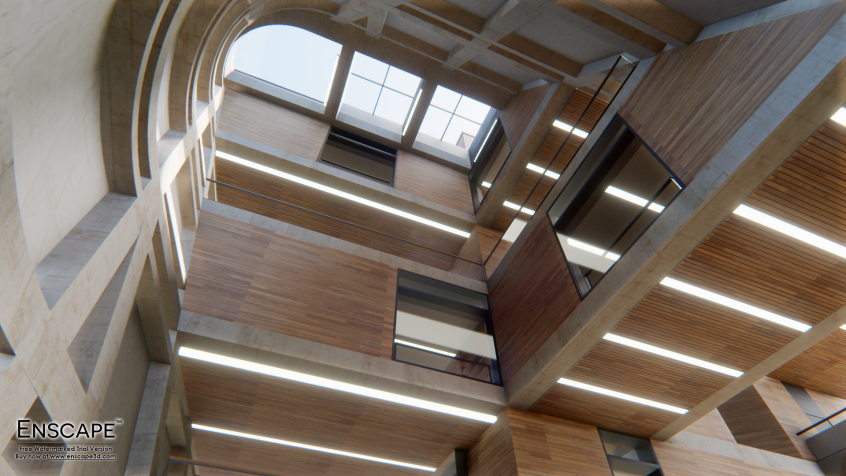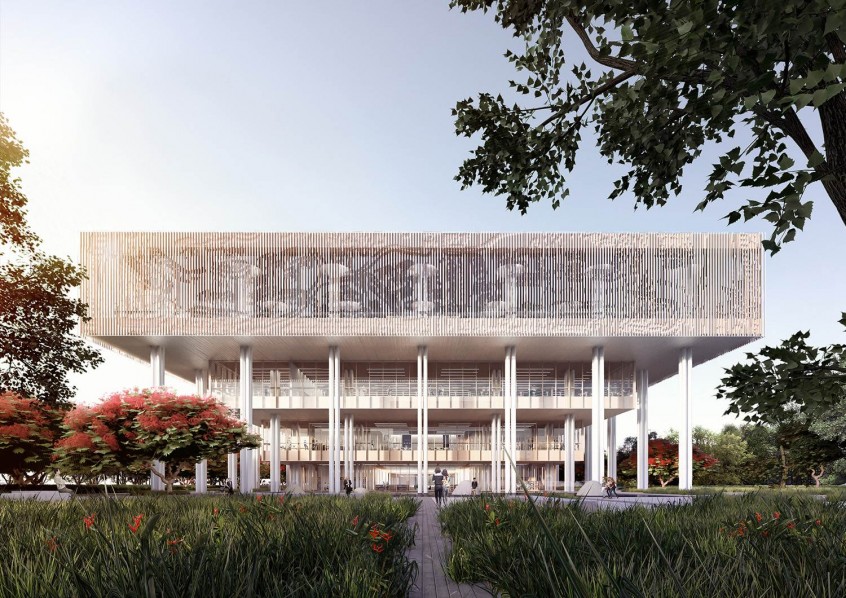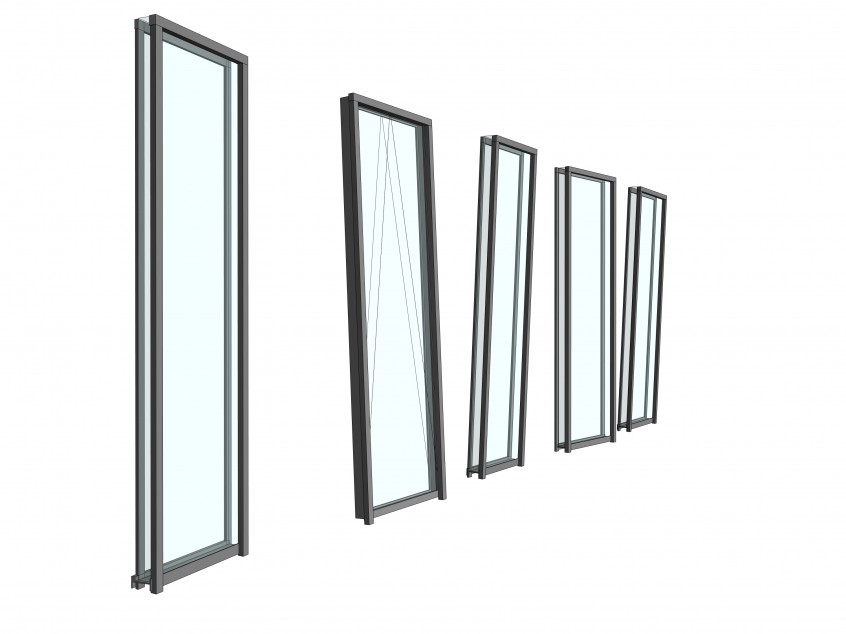Virtual Reality has been around for decades but recent developments of smartphones, game engines and head mounted displays (HMD) like Oculus and HTC Vive has made this technology main-stream and accessible for every tech enthusiast. For the coming years Architecture can play a key role in the development of VR since interaction with our digital creations are all about space and human experience.
3D interaction
Virtual and Augmented Reality will be a technological breakthrough that can have a similar impact as television did 60 years ago, not only it has the potential to change our entertainment, movies, sports and video games. It also allows us to virtually connect ourselves to participate in social activities via digital technology. Imagine being able to virtually walk, meet and interact with people and objects across the globe in any chosen space from the comfort of your own home.

