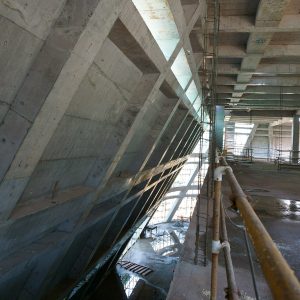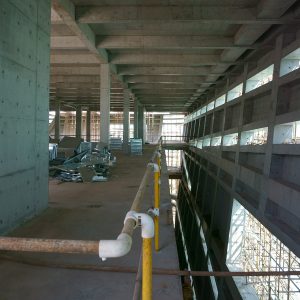Almost a year in construction our project in Shenzhen has reached the highest point and starts showing the interior spaces and impressive cast in place structure of the design. This post shows the current construction progress with some images of the Building Information Model we used to design and develop the construction documents for this iconic project.
BIM to construction
BIM was a great help for us to help coordinate the complex shapes and alignment of all building components. The model was used internally to make images and design studies but its full potential became clear when we where documenting and sharing files with all our local partners and manufacturers.
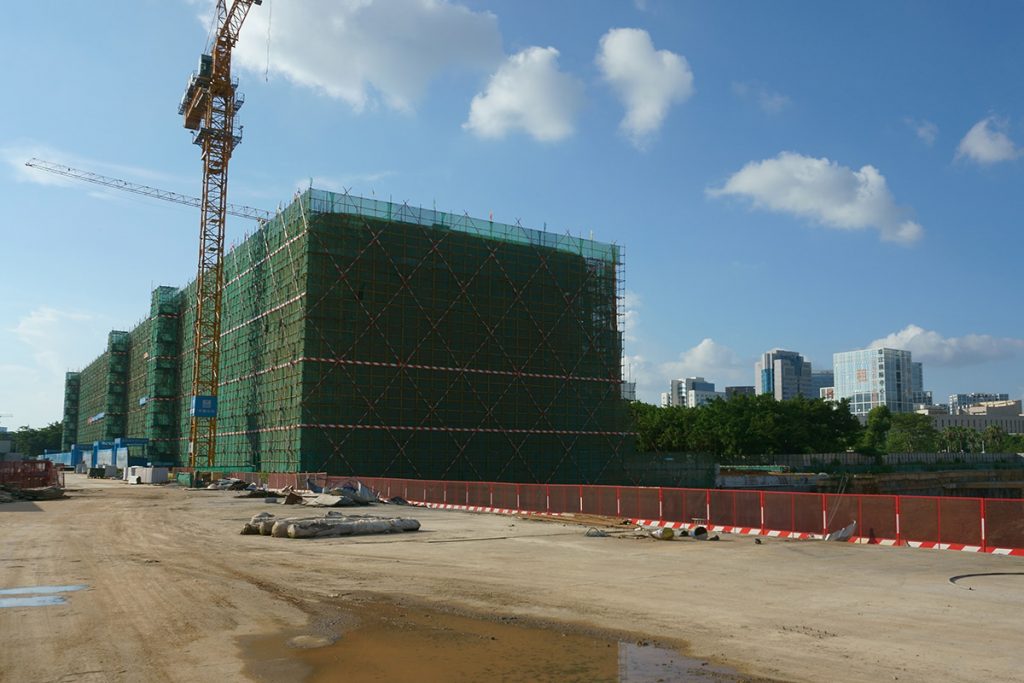
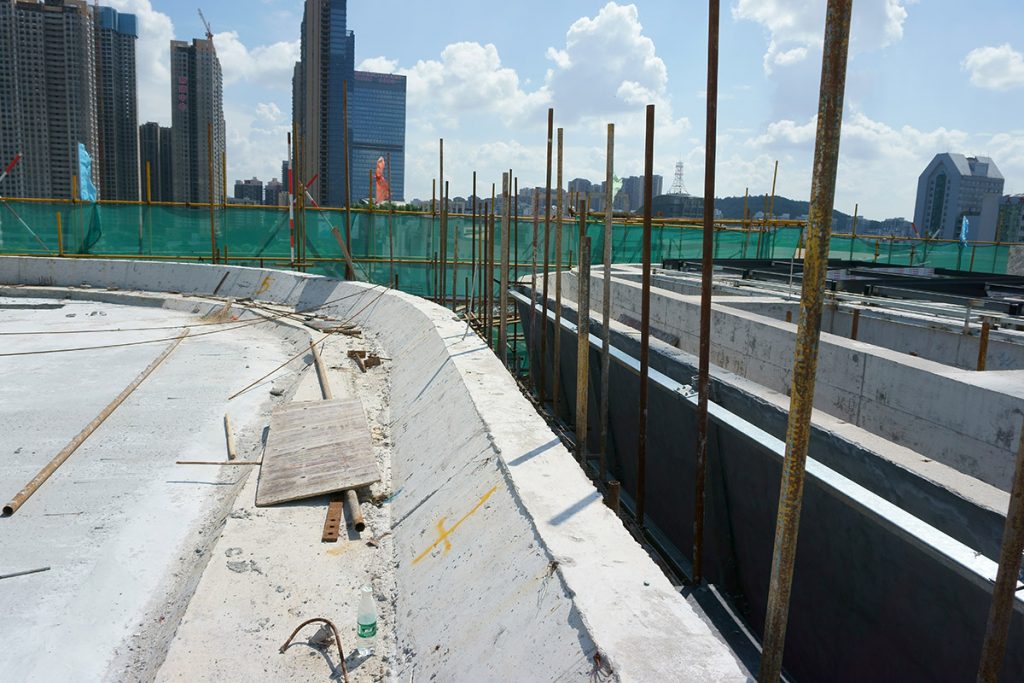
shenzhen construction roof connection
Concrete in china
The concrete beam and column system of the facade was designed by Mecanoo and calculated by our structural consultant CCDI in Shenzhen. In the end most of the concrete parts in the building where moulded from the coordinates in the BIM, showing the skill and craftsmanship of the Chinese construction industry when it comes to building with concrete.
connection BIM image
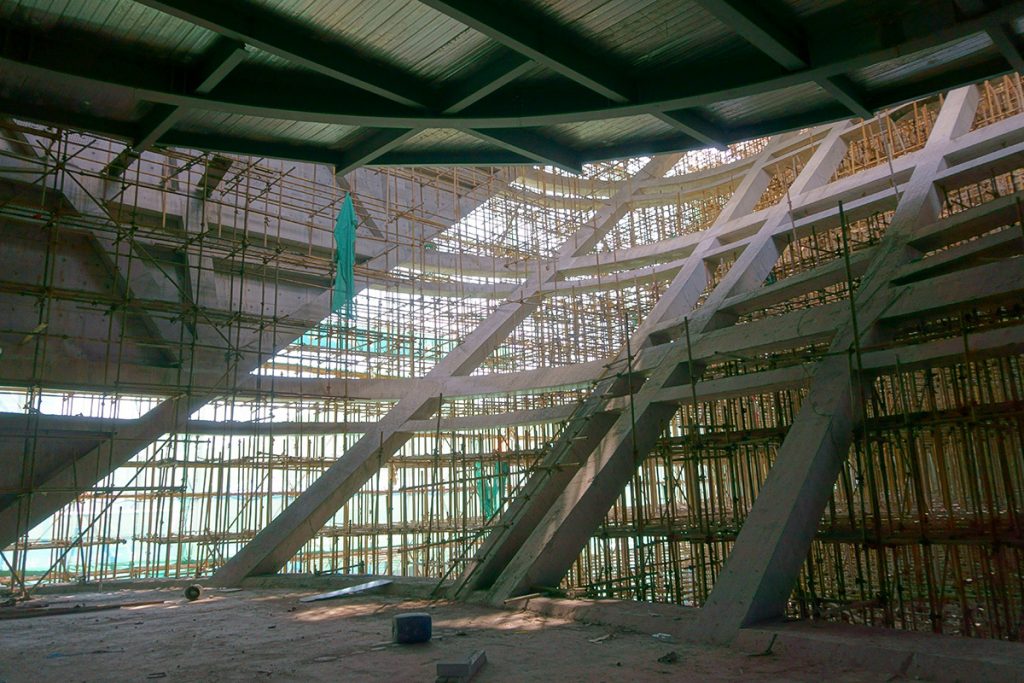
shenzhen construction pc top
Public Art Centre
The most impressive room in this centre is formed by the 32 meter overhanging inner facade of the gallery space. The facade and floors are all concrete, the roof however is made in steel to safe weight. Above the auditorium space a gaint overhanging curved trust is holding up the round gallery space and stairs.
PC BIM image
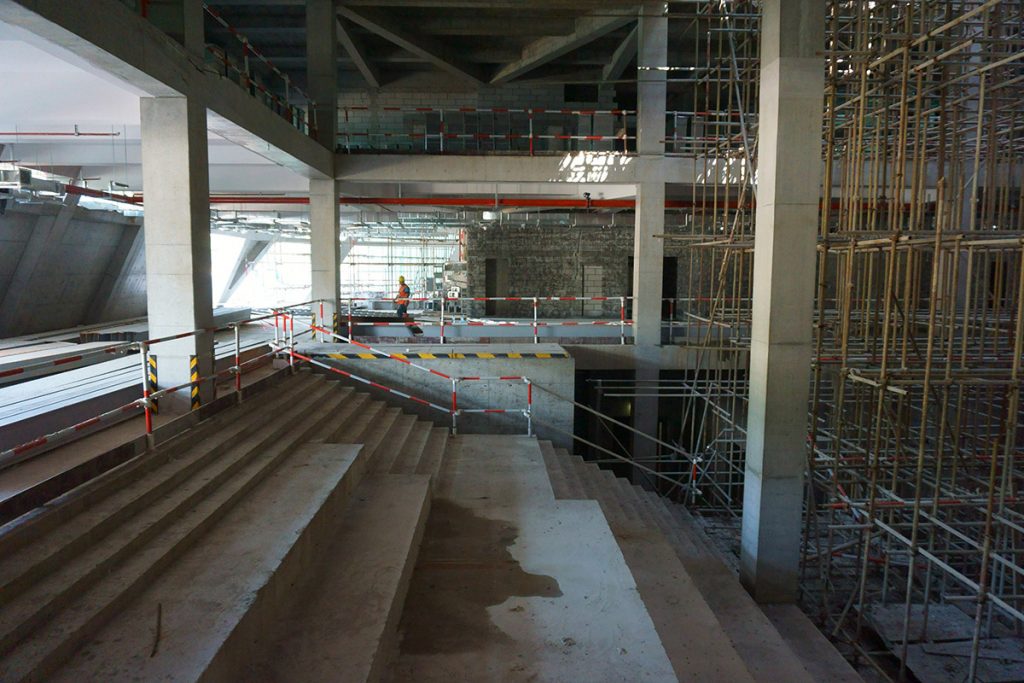
shenzhen construction sc podium
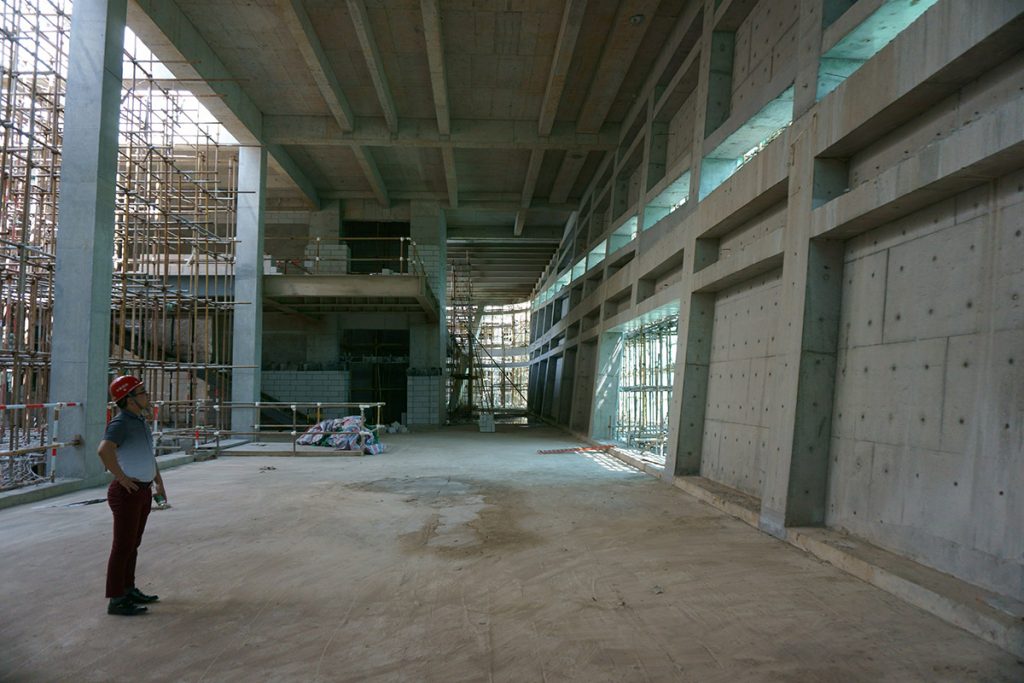
shenzhen construction sc top
Science Centre
The raw concrete structure of the science centre will be painted black in most of the ceilings, but the walls of the facade will stay exposed. The diagonal opening will bring in daylight and will contain openable windows for ventilation.
Science center BIM image
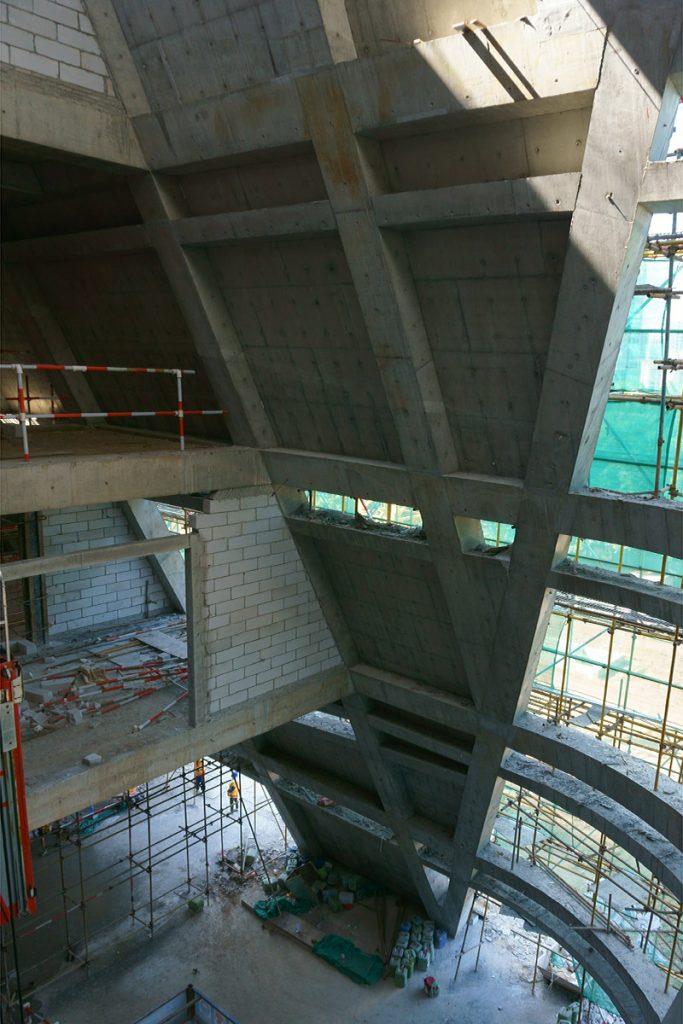
shenzhen construction yc boxes
Youth Centre
This Centre is defined by the free inner facade structure and “hanging” boxes supported by the Core and Facade. The diagonal windows and skylights will introduce daylight into the building and will result in an impressive public space.
youth centre BIM image
More information on this project can be found on the website of Mecanoo or on my portfolio page. Feel free to leave a reply if you have any questions about the construction or use of BIM for this project.


